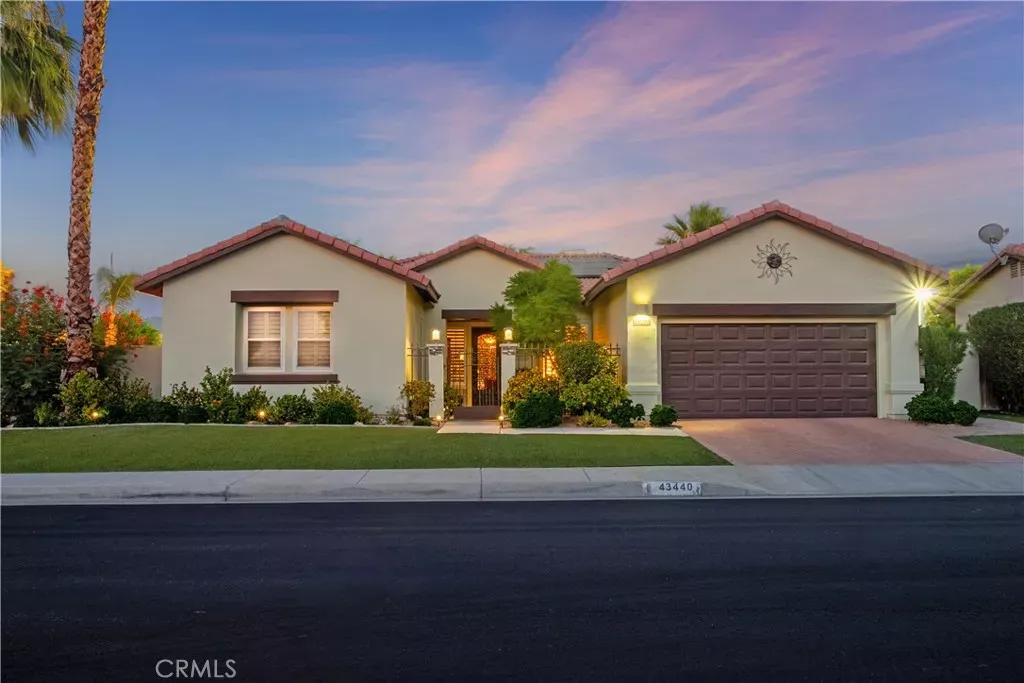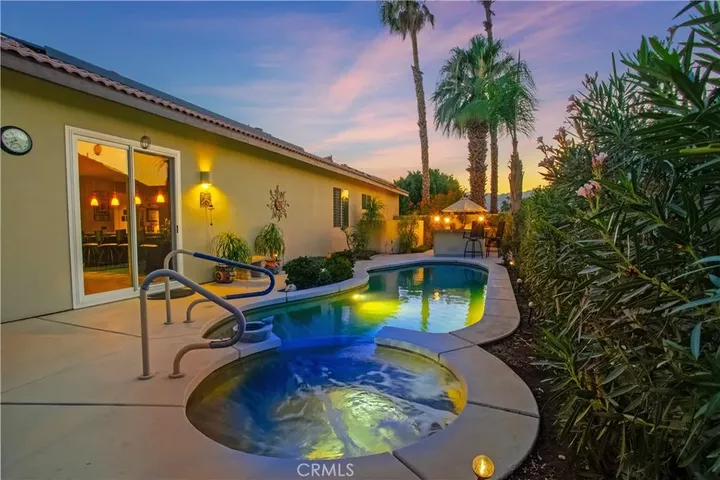


Listing Courtesy of: San Diego, CA MLS / Hive Realty
43440 Amaryllis Way Palm Desert, CA 92260
Pending (50 Days)
$799,402 (USD)
MLS #:
OC25180940
OC25180940
Lot Size
8,712 SQFT
8,712 SQFT
Type
Single-Family Home
Single-Family Home
Year Built
2001
2001
Views
Mountains/Hills, Desert
Mountains/Hills, Desert
County
Riverside County
Riverside County
Listed By
Sabra Marshall, Hive Realty
Source
San Diego, CA MLS
Last checked Oct 13 2025 at 8:09 PM GMT+0000
San Diego, CA MLS
Last checked Oct 13 2025 at 8:09 PM GMT+0000
Bathroom Details
- Full Bathrooms: 2
- Half Bathroom: 1
Interior Features
- Recessed Lighting
- Unfurnished
- Pantry
- Track Lighting
- Bar
Kitchen
- Gas Range
- Gas Stove
- Gas Oven
- Microwave
- Dishwasher
- 6 Burner Stove
Subdivision
- Canyon Crest (32232)
Property Features
- Fireplace: Fp In Family Room
- Fireplace: Gas
Heating and Cooling
- Forced Air Unit
- Central Forced Air
Pool Information
- Below Ground
- Private
Utility Information
- Utilities: Water Connected, Sewer Connected, Natural Gas Connected, Electricity Connected, Phone Available
- Sewer: Public Sewer
Parking
- Garage
- Direct Garage Access
- Garage - Single Door
Stories
- 1 Story
Living Area
- 2,599 sqft
Listing Price History
Date
Event
Price
% Change
$ (+/-)
Sep 04, 2025
Price Changed
$799,402
-3%
-25,000
Aug 05, 2025
Original Price
$824,402
-
-
Estimated Monthly Mortgage Payment
*Based on Fixed Interest Rate withe a 30 year term, principal and interest only
Listing price
Down payment
%
Interest rate
%Mortgage calculator estimates are provided by Windermere Real Estate and are intended for information use only. Your payments may be higher or lower and all loans are subject to credit approval.
Disclaimer:
This information is deemed reliable but not guaranteed. You should rely on this information only to decide whether or not to further investigate a particular property. BEFORE MAKING ANY OTHER DECISION, YOU SHOULD PERSONALLY INVESTIGATE THE FACTS (e.g. square footage and lot size) with the assistance of an appropriate professional. You may use this information only to identify properties you may be interested in investigating further. All uses except for personal, noncommercial use in accordance with the foregoing purpose are prohibited. Redistribution or copying of this information, any photographs or video tours is strictly prohibited. This information is derived from the Internet Data Exchange (IDX) service provided by San Diego MLS. Displayed property listings may be held by a brokerage firm other than the broker and/or agent responsible for this display. The information and any photographs and video tours and the compilation from which they are derived is protected by copyright. Compilation © 2025 San Diego MLS.



Description