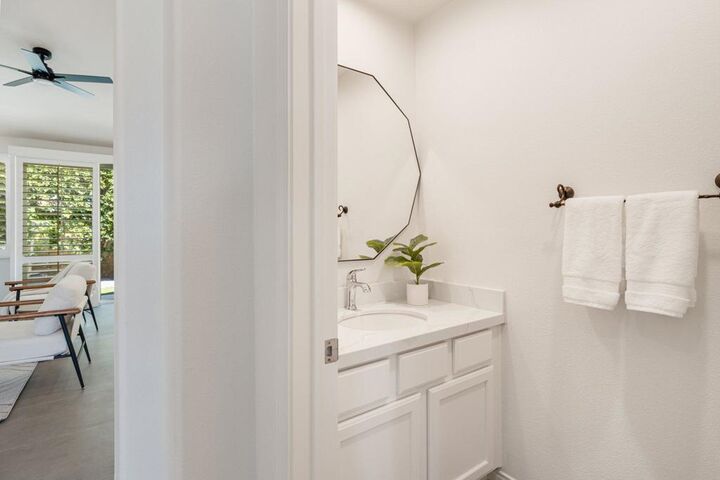


Listing Courtesy of: CRMLS / Gha Realty / Christina Ewalt
44220 Grand Canyon Lane Palm Desert, CA 92260
Active (31 Days)
$835,000 (USD)
MLS #:
219135257DA
219135257DA
Lot Size
8,276 SQFT
8,276 SQFT
Type
Single-Family Home
Single-Family Home
Year Built
2001
2001
Style
Traditional
Traditional
Views
Mountain(s)
Mountain(s)
School District
Desert Sands Unified
Desert Sands Unified
County
Riverside County
Riverside County
Community
The Grove
The Grove
Listed By
Christina Ewalt, Gha Realty
Source
CRMLS
Last checked Oct 13 2025 at 8:26 PM GMT+0000
CRMLS
Last checked Oct 13 2025 at 8:26 PM GMT+0000
Bathroom Details
- Full Bathrooms: 2
- Half Bathroom: 1
Interior Features
- See Remarks
- Dishwasher
- Microwave
- Windows: Blinds
- Refrigerator
- Windows: Shutters
- Laundry: Laundry Room
- Gas Range
- Walk-In Closet(s)
- Ice Maker
- Separate/Formal Dining Room
- Breakfast Bar
- Breakfast Area
Subdivision
- The Grove
Lot Information
- Landscaped
- Yard
- Planned Unit Development
Property Features
- Fireplace: Family Room
- Fireplace: Gas Starter
- Fireplace: Masonry
- Fireplace: Primary Bedroom
Heating and Cooling
- Central
- Fireplace(s)
Flooring
- Tile
Exterior Features
- Roof: Tile
Utility Information
- Utilities: Cable Available
Parking
- Driveway
Stories
- 1
Living Area
- 2,453 sqft
Estimated Monthly Mortgage Payment
*Based on Fixed Interest Rate withe a 30 year term, principal and interest only
Listing price
Down payment
%
Interest rate
%Mortgage calculator estimates are provided by Windermere Real Estate and are intended for information use only. Your payments may be higher or lower and all loans are subject to credit approval.
Disclaimer: Based on information from California Regional Multiple Listing Service, Inc. as of 2/22/23 10:28 and /or other sources. Display of MLS data is deemed reliable but is not guaranteed accurate by the MLS. The Broker/Agent providing the information contained herein may or may not have been the Listing and/or Selling Agent. The information being provided by Conejo Simi Moorpark Association of REALTORS® (“CSMAR”) is for the visitor's personal, non-commercial use and may not be used for any purpose other than to identify prospective properties visitor may be interested in purchasing. Any information relating to a property referenced on this web site comes from the Internet Data Exchange (“IDX”) program of CSMAR. This web site may reference real estate listing(s) held by a brokerage firm other than the broker and/or agent who owns this web site. Any information relating to a property, regardless of source, including but not limited to square footages and lot sizes, is deemed reliable.



Description