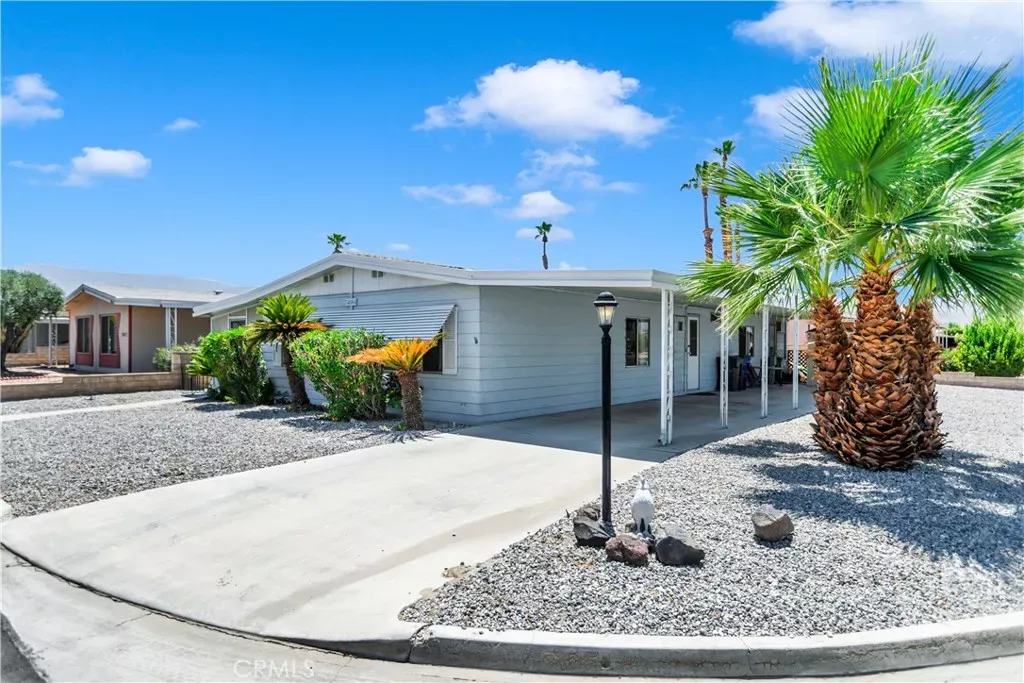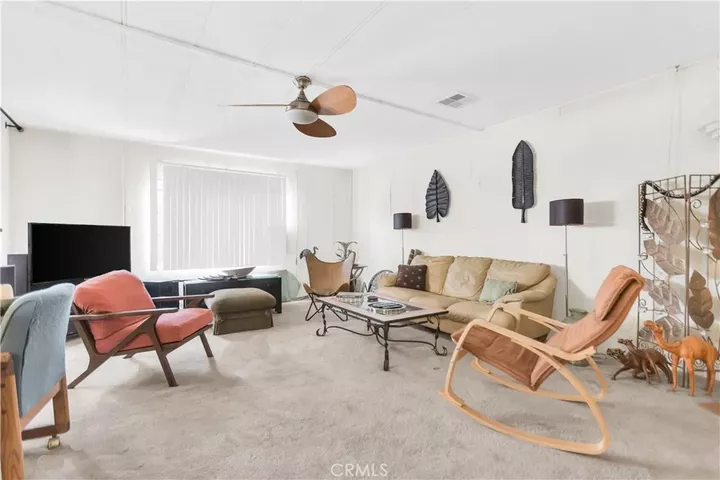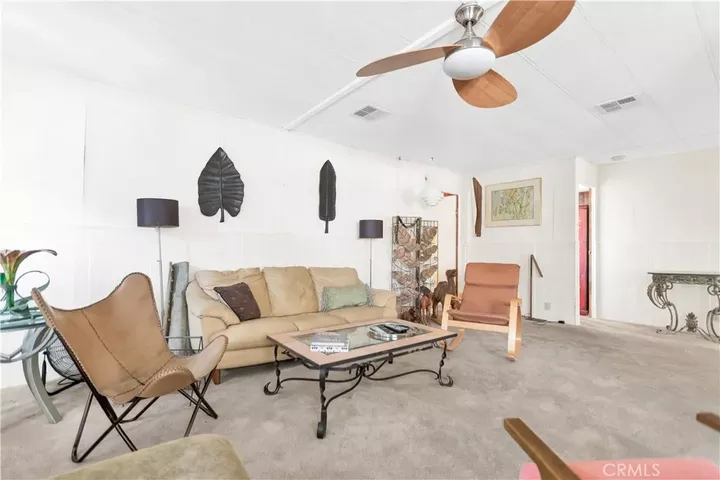


Listing Courtesy of: San Diego, CA MLS / Luxury Collective
74084 Mercury Circle West Palm Desert, CA 92260
Active (105 Days)
$229,000 (USD)
MLS #:
SR25146221
SR25146221
Lot Size
3,920 SQFT
3,920 SQFT
Type
Single-Family Home
Single-Family Home
Year Built
1977
1977
Views
Neighborhood
Neighborhood
County
Riverside County
Riverside County
Listed By
Oscar Heredia, Luxury Collective
Source
San Diego, CA MLS
Last checked Oct 13 2025 at 8:09 PM GMT+0000
San Diego, CA MLS
Last checked Oct 13 2025 at 8:09 PM GMT+0000
Bathroom Details
- Full Bathrooms: 2
Kitchen
- Gas Range
- Gas Stove
- Gas Oven
- Microwave
- Dishwasher
- N/K
Property Features
- Fireplace: N/K
Heating and Cooling
- Forced Air Unit
- Central Forced Air
Homeowners Association Information
- Dues: $245/Monthly
Flooring
- Tile
Utility Information
- Utilities: Cable Available, Sewer Available, Phone Available, Water Available, Electricity Available, Natural Gas Available
- Sewer: Public Sewer
Stories
- 1 Story
Living Area
- 1,780 sqft
Listing Price History
Date
Event
Price
% Change
$ (+/-)
Aug 05, 2025
Price Changed
$229,000
-4%
-10,000
Jun 30, 2025
Original Price
$239,000
-
-
Estimated Monthly Mortgage Payment
*Based on Fixed Interest Rate withe a 30 year term, principal and interest only
Listing price
Down payment
%
Interest rate
%Mortgage calculator estimates are provided by Windermere Real Estate and are intended for information use only. Your payments may be higher or lower and all loans are subject to credit approval.
Disclaimer:
This information is deemed reliable but not guaranteed. You should rely on this information only to decide whether or not to further investigate a particular property. BEFORE MAKING ANY OTHER DECISION, YOU SHOULD PERSONALLY INVESTIGATE THE FACTS (e.g. square footage and lot size) with the assistance of an appropriate professional. You may use this information only to identify properties you may be interested in investigating further. All uses except for personal, noncommercial use in accordance with the foregoing purpose are prohibited. Redistribution or copying of this information, any photographs or video tours is strictly prohibited. This information is derived from the Internet Data Exchange (IDX) service provided by San Diego MLS. Displayed property listings may be held by a brokerage firm other than the broker and/or agent responsible for this display. The information and any photographs and video tours and the compilation from which they are derived is protected by copyright. Compilation © 2025 San Diego MLS.



Description